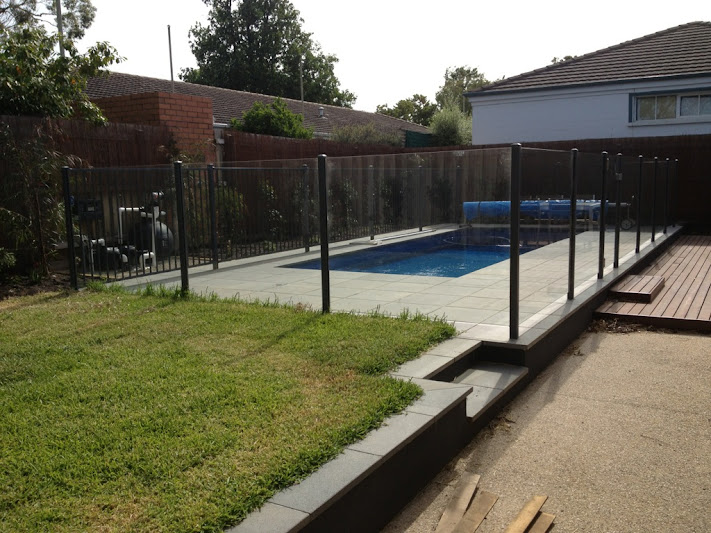Almost immediately after we took possession of the new house,
GardenRidge have been working hard on the landscaping around the house.
We signed them up back in October and I posted an
update about our plans:

Today they have finished the last little bits and we are very happy with the results and more than happy to recommend them to anyone landscaping in Melbourne.
Down the east (laundry & kids bedrooms) side of the house
You can see they did a great job with the concrete so that it will drain well.
Down the west side we have aggregate near the deck and normal concrete near the driveway, the idea being the kids can play cricket or basketball on the normal concrete.
The pool was originally installed last April and has been the source of much stress before, during and after the build. After relaxing in the pool last night at 9pm while it was still quite hot, it was worth well worth it. GardenRidge did an awesome job with the blue stone, decking and the pool fence.

We are starting to put bamboo screening around the paling fence to cover the horizontal beams to meet pool fence requirements.

The outdoor area has been fantastic over the break, we were able to sit under cover during the Christmas day storms and enjoy having diner outside when the weather allows.


Out the front we have the world's biggest driveway. We wanted space so that when the kids get their own cars they can park off street, but it is a little overwhelming right now. Once we get some plants around it we can soften it up. The path the GardenRidge's idea, to "address the street" and it certainly achieves that.

In summary, extremely happy with GardenRidge. Communication was excellent, they helped us organise some of the other trades to get the pool done, had some great ideas and as you can see it looks fantastic.


















































